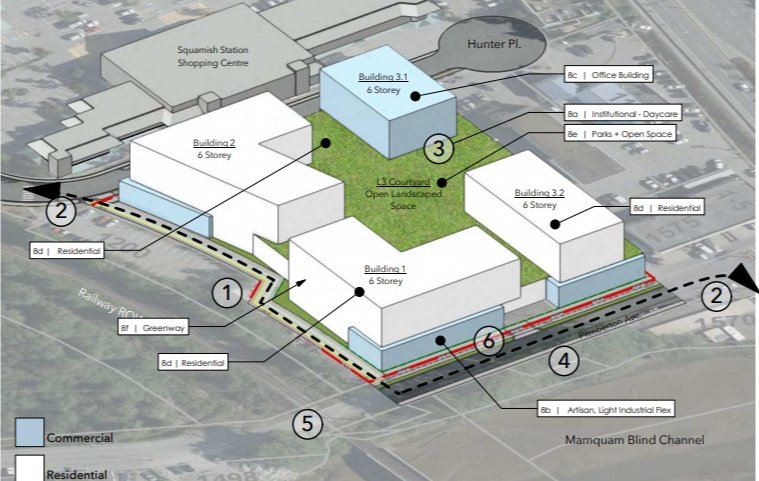A new development proposal downtown is asking council for a parking variance on employment parking spaces—even as extra residential parking is being proposed.
Council will soon mull over a proposal to rezone three parcels of land on Hunter Place for a mixed-use development behind the Squamish Shopping Station.
The applicant is proposing 249 apartment units and offices in four buildings ranging in height from six to eight storey and connected by a two-storey parkade.
According to district document, the applicant is providing 404 residential parking spaces, where only 324 are required.
However, a variance is sought on employment parking.
The applicant is required to provide 134 parking spaces for commercial, but the applicant plans to provide only 65 parking spaces.
A variance is sought on the remaining 69 employment parking spaces for cash in lieu of $1,035,000.
According to the district report, this demand for parking variance is consistent with the zoning bylaw, which allows payments in lieu of parking spaces for non-residential uses in the Downtown.
Meanwhile, the Traffic Impact Assessment (TIA) completed by the applicant suggests that the “proposed redevelopment at this location has a marginal impact on downtown traffic as a whole, impacting some intersections more than others.”
It says the intersection most negatively impacted would be the intersection at Loggers Lane and Pemberton Avenue.
The traffic report recommends that at a 5 per cent growth rate, the district build the Pemberton Bridge sooner than 2029, and that it review and reconfigure some of the adjacent intersections, including the Loggers Lane and Pemberton Ave intersections.
The applicant is also proposing a child care facility, with outdoor green space located above the common parkade.
The applicant has also informed staff they would seek an OCP amendment for higher density, which would allow for an extra 60 residential units and employment space.
As much as 30 per cent of the additional Gross Floor Area (GFA) generated by the OCP amendment will be employment generating space, including office, light industrial, artisan, child care, arts, culture, and retail.
The development could generate 240 jobs, according to the staff report.
As many as 23 units are being proposed as affordable housing. Space for child care, signalized rail crossing at the Pemberton rail crossing, onsite pedestrian and cycling connection to the Corridor Trail are some of the amenities being proposed.




