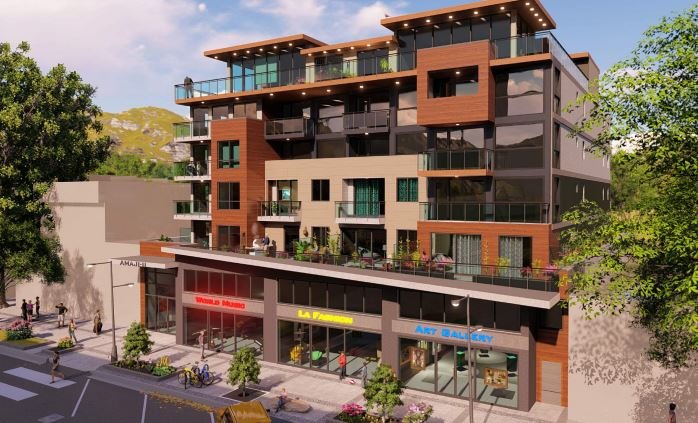
A new development on Second Avenue in Downtown Squamish is proposing 35 residential units along with office and retail on ground floor and second floor.
The building is being proposed at 38044 Second Avenue, where there is a tile store. Please note the store is currently open and the development is only at the proposal stage.
Along with 35 residential units, the development is also offering 6,719 square feet of commercial and office space, 18 per cent of the entire building space.
The applicant wants three variances: reduction from two loading bays to none, cash-in-lieu for two commercial parking stalls, and a reduction in the rear setback from 3.5 metre to 1.5 metre.
Vehicle access to the two storeys of parking garage will be off the lane, and 35 parking stalls will be are provided on site, along with five commercial parking stalls.
District policies allow nine cash-in-lieu stalls, and the applicant is seeking a variance for two more stalls.
The development application has yet to appear before the council, but the application recently came for review before the district’s Advisory Design Panel committee.
The size of the 35 residential units range from 712 square feet for 1,050 square feet for a three-bedroom apartment.
Each unit will have a large private deck.
One unit on the third floor of the building has been designated as the indoor amenity space or for guest use.
The development application for the property was first made in November 2017, but the file was closed as it remained inactive for over a year.
However, district staff offered an extension with conditions that development must comply with the current guidelines and regulations.



