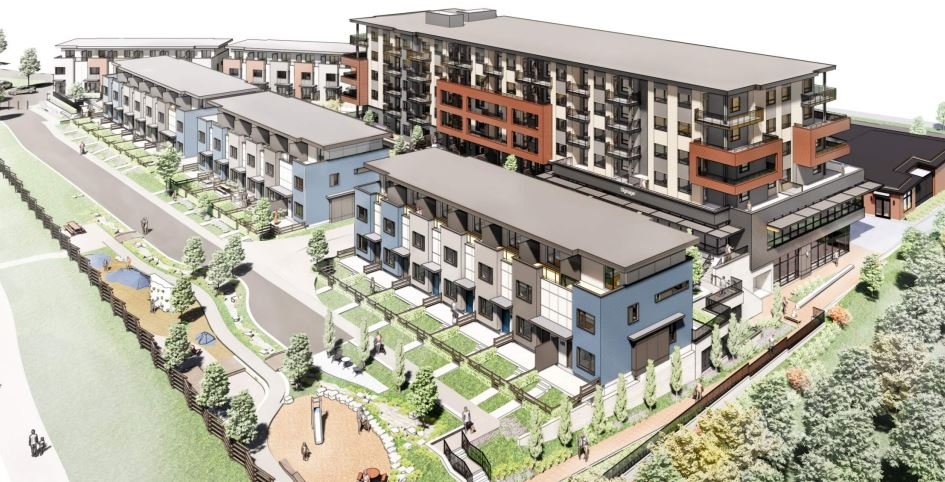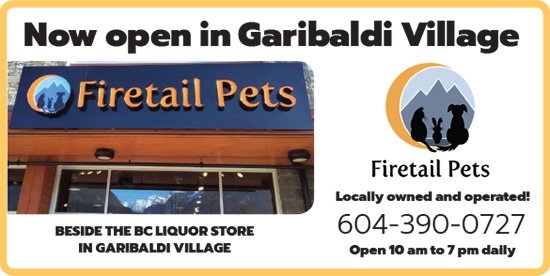
The District’s Advisory Design Panel committee will discuss the second phase of a mixed-use development at 1701 Centennial Way.
This is the second phase of the development, which proposes seven buildings with a mix of commercial retail, office, and residential, including condos and townhomes. The 2.3 acre site is located at the northeast intersection of Loggers Lane and Centennial Way, and accessed off of Centennial Way. A seven-storey building with commercial, retail, offices and condos, five buildings of 3-4 storeys townhomes and a one-storey commercial building is planned.
Also proposed is a covered parkade with 252 parking spaces (186 residential, 28 visitor, 25 commercial, and 13 office). Six parking spaces are provided at the public pavilion. About 16,600 square feet of open space is proposed on the site, including an internal courtyard and playground space at the north of the site adjacent the Mamquam River dike.
The space will have seating, open lawn areas, a small courtyard playground area and a larger playground and picnic areas. According to the developer’s vision, the proposal will serve as a focal point for the Logger’s Lane and Brennan Park area. “From the very outset, a fundamental principle in developing the concept for this project has been to create a complete medium-density, walkable community with on-site employment space and housing geared towards local businesses and residents,” the developers note.





